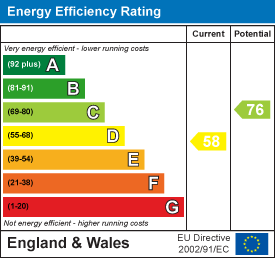Property Features
Todds Green, Stevenage, SG1 2JE
Contact Agent
Welwyn6a High Street
Welwyn
AL6 9EG
Tel: 01438 718877
info@bryanbishop.co.uk
About the Property
Bryan Bishop and Partners are delighted to bring to the market this immaculately finished no expense spared standard throughout, family home with outside gym/summer house. The property boasts five double bedrooms, three bathrooms, hot water underfloor heating to the downstairs & bathrooms, a private large, gated block paved drive for space for up to eight cars.
The heart of the home boasts an open plan kitchen/dining and living area, with a central island and breakfast bar at the centre of the kitchen, the island also features an integrated drinks fridge, and further cupboard space. The kitchen is served by a range of integrated appliances and ample base and eye level units, with Bifold doors flooding the room with an abundance of natural light. The ground floor additionally offers a further two well-proportioned reception rooms, one of which is currently setup as a study/office and the other an additional living room/family room, and off from the kitchen is a large utility room with rear access to the garden, and a sleek contemporary W.C embellished with accent lighting.
To the first floor there are five double bedrooms all of which benefit from fitted floor to ceiling wardrobe units, with the second bedroom being served by a well-finished three-piece ensuite, and the principal bedroom having the full benefits of a beautifully finished four-piece bathroom suite with a double walk-in shower. The first floor also offers a large four-piece family bathroom with double walk-in shower, and an integrated laundry chute just off from the landing, going directly to the utility/laundry room downstairs.
Property Details
The property sits on a sunny north-east orientated plot, with a large, ceramic tiled patio area and a kids play area with safety rubber flooring. There is also the Gym/Summer House which has multiple electric outlets and lighting, allowing this to be a versatile space. The property also benefits from its spacious drive, single garage with dedicated boiler room, and EV charging port/system.
LOCATION
Located in Todd's Green, this property offers a peaceful and family-friendly neighbourhood with excellent schools, parks, and recreational facilities from Stevenage which comprises of both the New and Old Towns. The Historic High Street in the Old Town offers a good selection of shops, cafés/restaurants and public houses. The New Town provides a large pedestrianised shopping centre and retail parks together with the Gordon Craig Theatre, David Lloyd Health Club, Fairlands Valley Park and lakes, the Leisure Park with its restaurants, bars and night club, bowling alley and 16-screen Cineworld complex. Stevenage mainline railway station offers a fast and frequent rail service into London Kings Cross (23 mins) and the St Pancras International rail link to Europe. Both Luton and Stansted Airports are approximately 20 miles away. Enjoy the tranquillity of rural living while still being within easy reach of amenities and transportation hubs for effortless commuting.
GROUND FLOOR
Entrance Hall
Office
2.41m x 4.72m (7'10" x 15'5")
Family Room
5.80m x 2.97m (19'0" x 9'8")
Kitchen/Dining Room
6.33m x 8.10m (20'9" x 26'6")
Living Room
5.43m x 4.72m (17'9" x 15'5")
Utility Room
3.30m x 3.78m (10'9" x 12'4")
Garage
5.11m x 3.76m (16'9" x 12'4")
FIRST FLOOR
Landing
Principal Bedroom
5.56m x 3.76m (18'2" x 12'4")
En-Suite
Bedroom Two
4.41m x 2.98m (14'5" x 9'9")
En-Suite
Bedroom Three
3.62m x 3.82m (11'10" x 12'6")
Bedroom Four
3.83m x 3.10m (12'6" x 10'2")
Bedroom Five
3.87m x 2.90m (12'8" x 9'6")
Family Bathroom
EXTERIOR
Driveway
Rear Garden
Gym/Summer House
3.80m x 5.70m (12'5" x 18'8")





























