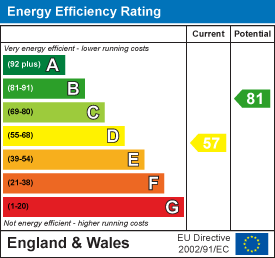Property Features
Tewin Water, Welwyn, AL6 0AA
Contact Agent
Welwyn6a High Street
Welwyn
AL6 9EG
Tel: 01438 718877
info@bryanbishop.co.uk
About the Property
— *CHAIN FREE* — *NEW ROOF (Guaranteed for 25 years)* —
Bryan Bishop & Partners are delighted to bring to the market this newly modernised to an exacting standard immaculate 3-bedroom exclusive apartment sitting on the exceptional 10-acre grounds of Tewin Water Estate. This property enjoys a highly regarded location within a twenty-minute walk of Welwyn North station, allowing for great connections to London Kings Cross, via a twenty minute direct train, and The North.
The apartment is situated within a stunning Grade II listed Mansion dating back to 1689, approached via a long shared private driveway showcasing the beautiful views the grounds have to offer. On entering the property, you find yourself in the spacious entrance hall where you will find access to the elevator which is dedicated exclusively to this apartment. The apartment benefits from lovely twelve feet high ceilings throughout, a unique open plan dining and living area, which leads you onto the newly finished west orientated composite terrace, capturing the amazing sunsets over the grounds, a modernised kitchen with multiple base and eye level slate finished units as well as a range of integrated appliances, a wine cooler, and finished with Phillips HUE lighting. The property also features lovely solid Ashwood flooring throughout, the principle bedroom features striking tall built-in mahogany wardrobes, and a spacious en-suite. It is also worth mentioning the property has cast iron radiators throughout and idyllic views from every room. To the rear there are immaculate shared gardens shared by only the apartments in the house as well as the river lined private acreage which only the manor house and stables are granted access to, as well as a garage en-bloc.
Digswell has a shop, café, two pub/restaurants and Welwyn North train line which has good links into London Kings Cross, alternatively there is the A1(M) which can be joined at J6, providing fast vehicular access into London.
Property Details
GROUND FLOOR
Communal Entrance Hall
Private Lift
FIRST FLOOR
Entrance Hallway
Kitchen/Breakfast Room
3.43m x 4.24m (11'3" x 13'11")
Dining Room
5.41m x 4.50m (17'9" x 14'9")
Living Room
4.67m x 4.29m (15'4" x 14'1")
Study
3.76m x 2.64m (12'4" x 8'8")
Master Bedroom
4.72m x 7.34m (15'6" x 24'1")
En-Suite
Bedroom Two
5.21m x 2.97m (17'1" x 9'9")
Bedroom Three
3.76m x 3.81m (12'4" x 12'6")
Family Bathroom
EXTERIOR
Private Roof Terrace
2.06m x 13.00m (6'9" x 42'8")
Shared Gardens
Communal Gardens
Garage
Council Tax Band - G






























