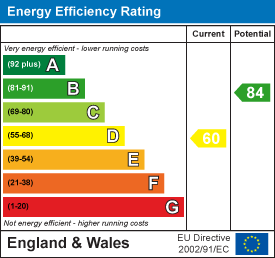Property Features
Queen Hoo Lane, Tewin, AL6 0LT
Contact Agent
Welwyn6a High Street
Welwyn
AL6 9EG
Tel: 01438 718877
info@bryanbishop.co.uk
About the Property
CHAIN FREE – We Hold The Keys – Check out our video tour – Bracken Hill: a 1930’s restored country residence situated on the most prestigious road in East Hertfordshire, stands centrally in a wide plot with wonderful South-West facing gardens of c. 2 acres – it is arguably one of the best plots in Tewin within this price bracket.
Homes on Queen Hoo Lane don’t come on the market very often. It’s not surprising if you’ve seen them. And when they do, prices typically range between £2 & £6 million.
In terms of first impressions, Bracken Hill can not be beaten. As you enter via remote controlled solid oak gates, the driveway and approach to the property are simply breathtaking. Pass the circular gravel drive with ornamental fishpond and water fountain and step inside the home to a bright entrance hallway with galleried landing where you immediately get sneak peeks through to the amazing garden vista and backdrop of light woodland.
The house was recently majorly restored: re-wired and re-plumbed, new central heating system, replacement solid wood double-glazed lead-light windows, oak flooring, and fitted kitchen with all modern comforts. All the principal ground floor rooms have full width bi-fold doors with remote opening blinds and open out onto a large paved terrace to the rear – great for entertaining and taking in those views of the garden. There is also a self-contained double bedroom suite complete with kitchenette, en-suite with its own separate external access.
- Council Tax Band H - (£4242)
Property Details
The current owners have invested heavily into re-modelling the accommodation on the first floor to a much more suitable layout: the new galleried landing makes this space a great deal more inviting and allows an abundance of natural light to flood into both the ground floor entrance hallway and first floor. An additional three superb double bedrooms each have their own private ensuites fitted to a luxurious standard, and bespoke fitted wardrobes. The main bedroom benefits from vaulted ceilings and a five piece en-suite bathroom, twin sinks, bidet/toilet, double-ended bath and large recessed heated mirror cabinet. All three bedrooms and the landing benefit from the impressive views over the private gardens that provide year-round interest - particularly in spring when the large rhododendrons and thousands of spring bulbs bloom in an abundance of colour. Autumn provides another spectacle as the deciduous trees burst into autumnal colours.
Externally, a spacious, newly built modern office / studio with a fast gigabit internet connection, TV and sound dampened walls provides a luxurious getaway from the main residence, to work from home, chill out, or be creative. There is ample parking onsite on the large drive and a detached double-garage with remote controlled doors that benefits from additional loft storage space under the pitched roof.
There is permitted development rights for a four car barn and a detached sunroom/gym. There may be potential to further extend the property under permitted development rights (STCA).
Queen Hoo Lane lies in between the villages of Tewin and Datchworth, each having a village store, gastro pub and reputable primary school. Heathmount and Haileybury are within easy reach, as is Welwyn North station (10 minutes) providing commuter service into Kings Cross from 19 minutes and access to Thameslink line and St Pancras. The major towns of Hertford and Welwyn Garden City are within 5 miles and Brocket Hall Golf Club about 4 miles. The A1(M) can be reached at Welwyn.
This special home needs to be viewed to appreciate its exceptional location.
Tenure
Freehold.
Services All mains services are connected to the property.
Rating Authority
East Herts District Council
Tel: 01279655261
Council Tax Band: H £4234
GROUND FLOOR
Entrance Hall
Dining/Family Room
7.76m x 5.18m (25'5" x 16'11")
Living Room
6.68m x 4.88m (21'10" x 16'0")
W.C
Kitchen/Breakfast Room
5.35m x 4.98m (17'6" x 16'4")
Utility
Bedroom 4
3.34m x 4.24m (10'11" x 13'10")
Bathroom
FIRST FLOOR
Bedroom 1
3.07m x 4.97m (10'0" x 16'3")
En-Suite
Bedroom 2
3.98m x 3.08m (13'0" x 10'1")
En-Suite
Bedroom 3
3.34m x 3.19m (10'11" x 10'5")
En-Suite
OUTBUILDINGS
Office
4.28m x 3.34m (14'0" x 10'11")
Garage
5.00m x 3.32m (16'4" x 10'10")
Garage
5.00m x 3.36m (16'4" x 11'0")
Council Tax Band - H






































