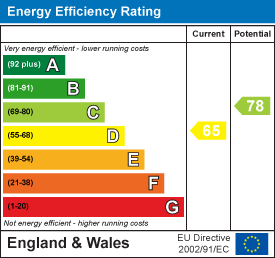Property Features
New Road, Digswell, AL6 0AL
Contact Agent
Welwyn6a High Street
Welwyn
AL6 9EG
Tel: 01438 718877
info@bryanbishop.co.uk
About the Property
Gardening Included – Bryan Bishop and Partners are pleased to bring to the market this immaculately finished no expense spared four double bedroom family home situated at the top of New Road, a sought-after road in Digswell. Offering 3620 square feet of living space and sitting on a half acre plot and is just a short five-minute walk to Welwyn North station which offers a quick line into London’s Kings Cross.
The ground floor welcomes you with a spacious open entrance hall, leading to a well-lit living room featuring a gas fire and French doors to the rear patio. Adjacent is a convenient office/study, and a downstairs cloakroom for added practicality. The large dining room effortlessly connects to the open-plan kitchen breakfast room, boasting ample natural light, integrated appliances, and abundant storage through the many base and eye level units.
Ascend to the first floor via a generously sized landing illuminated by Velux windows. Bedrooms Two and Three are generously proportioned, each enjoying three-piece En-Suites. With bedroom Three offering delightful views over the rear garden. The principal bedroom is flooded with natural light and provides views over the front and rear via the dual aspect windows, completing this space is a large four-piece En-Suite. A fourth bedroom, versatile in function, could serve as an additional study or office, featuring convenient eaves storage.
Outside, the property boasts a north-west orientated garden backing onto a charming woodland area. The private five-car driveway, accessible through electric gates, is complimented by the large three-car garage. This property harmoniously blends spacious living, natural light, and practical amenities for a comfortable and inviting home.
Digswell offers a local shop, café, two pub/restaurants within walking distance, Welwyn North station. Additional amenities are available from Welwyn Village and Welwyn Garden City, both within a 5-minute drive.
- Gardener Included
Property Details
GROUND FLOOR
Entrance Hall
4.35m x 4.88m (14'3" x 16'0")
Study
3.70m x 2.41m (12'1" x 7'10")
Family Room
6.25m x 4.51m (20'6" x 14'9")
Living Room
7.30m x 5.05m (23'11" x 16'6")
Kitchen/Dining Room
6.41m x 7.37m (21'0" x 24'2")
Utility
2.85m x 2.99m (9'4" x 9'9")
W.C
FIRST FLOOR
Landing
Principal Bedroom
7.30m x 5.04m (23'11" x 16'6")
En-Suite
Bedroom Two
5.20m x 4.50m (17'0" x 14'9")
En-Suite
Bedroom Three
4.51m x 4.98m (14'9" x 16'4")
En-Suite
Bedroom Four
3.27m x 2.41m (10'8" x 7'10")
Family Bathroom
EXTERIOR
Triple Garage
5.50m x 8.09m (18'0" x 26'6")
Front Driveway
Rear Garden

























