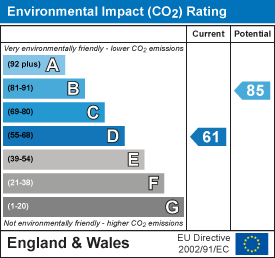Property Features
Harwood Close, Tewin, AL6 0LF
Contact Agent
Welwyn6a High Street
Welwyn
AL6 9EG
Tel: 01438 718877
info@bryanbishop.co.uk
About the Property
Bryan Bishop & Partners are thrilled to bring to market this four bedroomed detached house located on Harwood Close in the heart of Tewin Village.
The ground floor offers four reception rooms which are currently setup as a dining room, living room, garden room, kids play room and a W.C. Furthermore, there is a great sized kitchen at the rear of the house featuring a range of fitted base and eye level units, integrated and free-standing appliances, and is served by a separate utility room, all of which is overlooking the garden. The entirety of the ground floor benefits from good ceiling heights, as well as lots of natural light especially noticeable towards the rear of the property and the garden due to its West facing orientation.
The first floor offers four double bedrooms and a well finished family bathroom. The principle bedroom has an en-suite shower room as well as built in wardrobe units. Outside the house has a private driveway with the capacity to park two cars, and a side access which grants access to the garden. The garden has a patio area and is mostly laid to lawn benefitting from privacy and sunsets.
Tewin Village is located between Welwyn and Hertford Town and has very good links to the A1M into London, as well as Welwyn North train station offering a fast train direct to London’s Kings Cross. The village has a shop, two pub/restaurants and many idyllic countryside walks.
Property Details
GROUND FLOOR
Entrance Hall
W.C
Living Room
5.00m x 3.71m (16'5" x 12'2")
Dining Room
2.59m x 3.23m (8'6" x 10'7")
Conservatory
2.51m x 2.77m (8'3" x 9'1")
Kitchen
3.84m x 5.00m (12'7" x 16'5")
Utility
Play Room
2.95m x 2.24m (9'8" x 7'4")
FIRST FLOOR
Master Bedroom
4.19m x 3.71m (13'9" x 12'2")
Bedroom Two
3.58m x 3.12m (11'9" x 10'3")
Bedroom Three
3.53m x 3.05m (11'7" x 10')
Bedroom Four
3.96m x 2.44m (13' x 8')
Bathroom
Council Tax Band - F






























