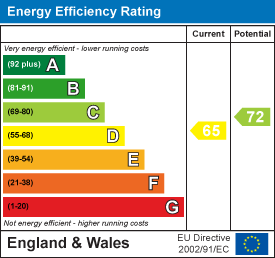Property Features
Firs Walk, Tewin, Hertfordshire, AL6 0NY
Contact Agent
Welwyn6a High Street
Welwyn
AL6 9EG
Tel: 01438 718877
info@bryanbishop.co.uk
About the Property
A Fine-looking 6 bedroom detached house on a superb sunny plot of just under half an acre, in a quiet private road well placed for the access to highly reputable independent schools, including Heath Mount and Haileybury..
Number 33 Firs Walk has been the family home of the current owners for many years, it sits centrally on a plot approaching half an acre and faces south to the rear. The property is approached via an impressive carriage drive with parking for several cars, there is also an integral garage with internal access to small lobby next to the kitchen. From the main drive is a door to a large, enclosed porch and panelled oak front door to a spacious reception hall with parquet flooring and stairs to upper floors. Off the hall is a cloakroom with WC, and door to a separate dining room with parquet floor, next to this is the main drawing room which has triple aspect windows, an open fireplace with gas coals, and to the rear the room opens into a double glazed conservatory which has double doors onto the rear garden. The kitchen and family room are also located at the rear of the house and operate as one large room. There is a range of fitted storage cupboards, a Westahl gas cooking range, dishwasher, American style fridge/freezer and microwave oven, the family room has a double glazed conservatory addition and opens on to the garden. Door to rear lobby with Utility Room and access to garage.
On the first floor is a bright and spacious galleried landing, a master bedroom suite of, separate dressing room, bedroom with a range of additional wardrobes and a large en suite bathroom, with panelled bath, WC, wash basin, bidet and shower cubicle. There are 3 further double bedrooms all with fitted wardrobes and a family bathroom with jacuzzi bath, WC, wash basin and shower cubicle. From the landing is another staircase to a second floor galleried landing, leading to 2 double bedrooms with plenty of eaves storage, served by a shower room.
Property Details
This property has a particularly lovely garden which comprises a patio backing onto the house with brick retaining wall, steps up to a large main lawn stretching to the far end of the plot, to one side is an attractive ornamental pond with rockery, a gravel path extends one side and gives access to a detached Cedar Chalet approx. 20 x 12 feet, it is double glazed and has windows to 3 sides, it would make an ideal home office or studio. The whole of the rear garden is very private and screened by mature hedges and ornamental trees and shrubs and there is paved access either side of the house leading to the front drive and garden. All mains services are connected to the property and there is a small, yearly service charge which covers maintenance of the private road.
GROUND FLOOR
Lobby
Entrance Hall
Kitchen
Sitting Room
Conservatory
Utility
Dining Room
Cloakroom
Living Room
Conservatory
FIRST FLOOR
Master Bedroom
Walk in Wardrobe
Dressing Room
En-suite
Bedroom Two
Bedroom Three
Bedroom Four
Family Bathroom
SECOND FLOOR
Bedroom Five
Bedroom Six
Shower Room
Integral Garage
EXTERIOR
Rear Garden
Summer House
Driveway
Front Garden































