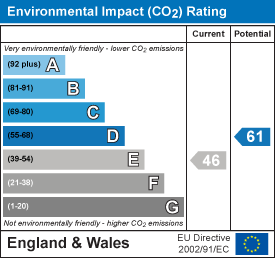Property Features
Bragbury Lane, Datchworth, SG3 6QZ
Contact Agent
Welwyn6a High Street
Welwyn
AL6 9EG
Tel: 01438 718877
info@bryanbishop.co.uk
About the Property
*CHAIN FREE*
Bryan Bishop & Partners are thrilled to present this wonderful opportunity to improve or simply refurbish this 5655 square feet detached property, situated on a three and a half acre plot, backing onto vast fields on the edge of Datchworth Village.
The house has been in the same ownership for 47 years, and benefits from air conditioning to the lounge and master bedroom, and a large quadruple garage as well as separate out buildings.
It provides an opportunity for a new owner to modernise and re-configure the existing house to their desires (subject to the usual permissions), and take full advantage of its superb location and far reaching, idyllic views.
The current accommodation is laid out over 2 floors, the ground floor briefly comprises: entrance hall, large lounge, dining room, garden room, kitchen/breakfast room, family room, three well proportioned bedrooms, with the master bedroom benefitting from a large en-suite, dressing room and fitted units, a good sized family bathroom, and laundry/utility room.
The first floor has a large landing area, another two good sized bedrooms, both with newly done en-suites, and very generous boarded loft storage.
Datchworth village offers many amenities these being a range of restaurants/pubs, village shops, cricket, rugby, and tennis clubs, and great walks/views. This property also benefits from great connections into London and The North, via Stevenage or Watton Station both only a short ten minute drive, and access into London via J6 or 7 on the A1(M).
- CHAIN FREE
- Council Tax Band H (£4234)
Property Details
GROUND FLOOR
Entrance Hall
Kitchen/Breakfast Room
5.98m x 3.98m (19'7" x 13'0")
Dining Room
3.96m x 4.90m (12'11" x 16'0")
Living Room
7.40m x 5.67m (24'3" x 18'7")
Garden Room
2.81m x 5.67m (9'2" x 18'7")
Family Room
4.14m x 2.92m (13'6" x 9'6")
W.C
Master Bedroom
4.22m x 4.77m (13'10" x 15'7")
En-Suite
Dressing Room
Bedroom 2
4.14m x 3.51m (13'6" x 11'6")
Family Bathroom
Bedroom 3
4.14m x 3.54m (13'6" x 11'7")
Utility Room
3.91m x 2.76m (12'9" x 9'0")
FIRST FLOOR
Landing
Bedroom 4
3.02m x 3.60m (9'10" x 11'9")
En-Suite
Bedroom 5
3.01m x 3.60m (9'10" x 11'9")
En-Suite
Loft Storage
Storage Room (External Access)
3.00m x 2.76m (9'10" x 9'0")
OUTBUILDINGS
Garage
9.64m x 6.15m (31'7" x 20'2")

































