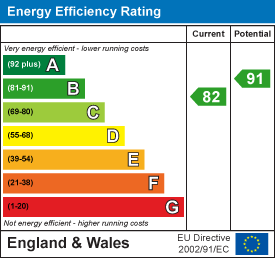Property Features
Akers Court, Welwyn, AL6 9FF
Contact Agent
Welwyn6a High Street
Welwyn
AL6 9EG
Tel: 01438 718877
info@bryanbishop.co.uk
About the Property
Bryan Bishop and Partners are delighted to bring this stunning three bedroom semi-detached family home to the market in Akers Court, Welwyn. Set in the private and secluded Wilshere Park built in 2016 by Linden Homes, this house been designed and built to the highest standard.
The house enjoys a pretty frontage, with driveway parking for multiple cars. The ground floor comprises of a large inviting entrance hall with a cloakroom and coat cupboard, which leads into a warm living room with great views to the woodland and wildlife to the rear. There is also a utility room and home office on the ground floor that the former garage has been converted to accommodate.
To the first floor of the property there are 3 great sized bedrooms, the master being equipped with a well appointed en-suite, the other bedrooms share a spacious family bathroom. To the lower level there is an amazing space for a further living area or dining room which lead into a beautiful kitchen and utility, the rear garden is also accessed from this area through the bifold doors. To the front of the property is a driveway for multiple vehicles as well as side access to the rear garden. Viewings are highly recommended for this gorgeous family home.
Wilshere Park which was built in 2016 and homes an array of other streets creating a private community whilst still being within easy access of local amenities on Welwyn High Street such as public houses, restaurants, Tesco express, as well as a GP and dentist surgeries. The A1M junction is nearby as well as Welwyn North Station and Knebworth Station.
Property Details
LOWER GROUND FLOOR
Kitchen/Family/Dining Room
11.19 x 5.26 (36'8" x 17'3")
Hallway
W/C
GROUND FLOOR
Entrance Hall
W/C
Utility Room
Office
2.77 x 2.83 (9'1" x 9'3")
Living Room
3.75 x 5.26 (12'3" x 17'3")
FIRST FLOOR
Bedroom One
2.93 x 2.6 (9'7" x 8'6")
Bedroom Two
3.55 x 2.58 (11'7" x 8'5")
Master Bedroom
3.80 x 5.26 (12'5" x 17'3")
En-Suite
Family Bathroom


































